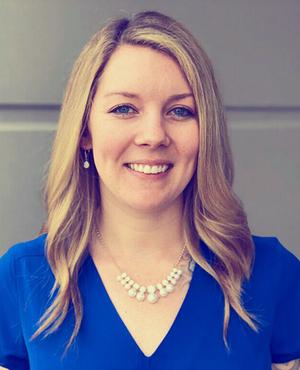Single Family for Sale: 5718 Lake Saint Louis Boulevard, Lake St Louis, MO 63367 SOLD
4 beds
4 full baths
2,432 sqft
$351,000
$351,000
5718 Lake Saint Louis Boulevard,
Lake St Louis, MO 63367 SOLD
4 beds
4 full baths
2,432 sqft
$351,000
Previous Photo
Next Photo
Click on photo to open Slide Show.

Selling Price: $351,000
Original List Price: $330,000
Sold at 106.4% of list price
Sold Date: 07/29/2022
Type Single Family
Style 1 Story
Architecture Traditional
Beds 4
Total Baths 4 full baths
Total Living Area 2,432 sqft
Garage Spaces 2
Lot Size 3.00 acres
Year Built 2000
Assoc Fee Paid Not Required
Taxes Paid $3,070
City Lake St Louis
Area Wentzville-Timberland
County St Charles
Subdivision NONE
MLS 22040128
Status Closed
DOM 3 days
Unique Lake St Louis opportunity. This spacious home with mother-in-law quarters sits on 3 acres on Lake St Louis Blvd in unincorporated St Charles County. Over 3000 sq ft of living space (up and down), finished walk out lower level with In Law Quarters that include a Full Bath, Recreation Room, Kitchen and sleeping area and offers it's own separate entrance and parking. Fresh paint and new flooring throughout. The first floor features a Family Room, Separate Dining Room, Office and Main Floor Laundry. The Master Suite has an attached nursery or office, full bath with double sinks and separate tub and shower. The 2nd and 3rd bedrooms share a Jack n Jill bath. Most rooms on the main level are vaulted. There is a pavilion/covered patio in the backyard and a detached 2 car garage. Beautiful setting with lush trees and close to interstates, shopping and restaurants. This opportunity doesn't come around often so see it now!
Room Features
Lower Level Full Baths 1
Main Level Full Baths 3
Basement Description Bathroom in LL, Walk-Out Access, Sleeping Area, Rec/Family Area, Concrete
Master Bath Description Double Sink, Full Bath, Tub & Separate Shwr
Bedroom Description Possible Extra Lw Lv, In-Law Quarters, Main Floor Master
Lot & Building Features
Appliances Dishwasher, Electric Oven
Architecture Traditional
Assoc Fee Paid Not Required
Construction Vinyl Siding
Cooling Electric
Heat Source Electric
Heating Forced Air
Interior Decor Carpets, Vaulted Ceiling
Parking Description Detached
Sewer Septic Tank
Special Areas Main Floor Laundry
Tax Year 2021
Water Well
Lot Dimensions 3 acres ft
Fireplace Locations None
Community and Schools
Junior High School Wentzville South Middle
Senior High School Timberland High
Price History of 5718 Lake Saint Louis Boulevard, Lake St Louis, MO
| Date | Name | Price | Difference |
|---|---|---|---|
| 06/23/2022 | Listing Price | $351,000 | N/A |
*Information provided by REWS for your reference only. The accuracy of this information cannot be verified and is not guaranteed. |
 Listing Last updated . Some properties which appear for sale on this web site may subsequently have sold or may no longer be available. Walk Score map and data provided by Walk Score. Google map provided by Google. Bing map provided by Microsoft Corporation. All information provided is deemed reliable but is not guaranteed and should be independently verified. Listing information courtesy of: Berkshire Hathaway HomeServices Select Properties Listings displaying the MARIS logo are courtesy of the participants of Mid America Regional Information Systems Internet Data Exchange |

